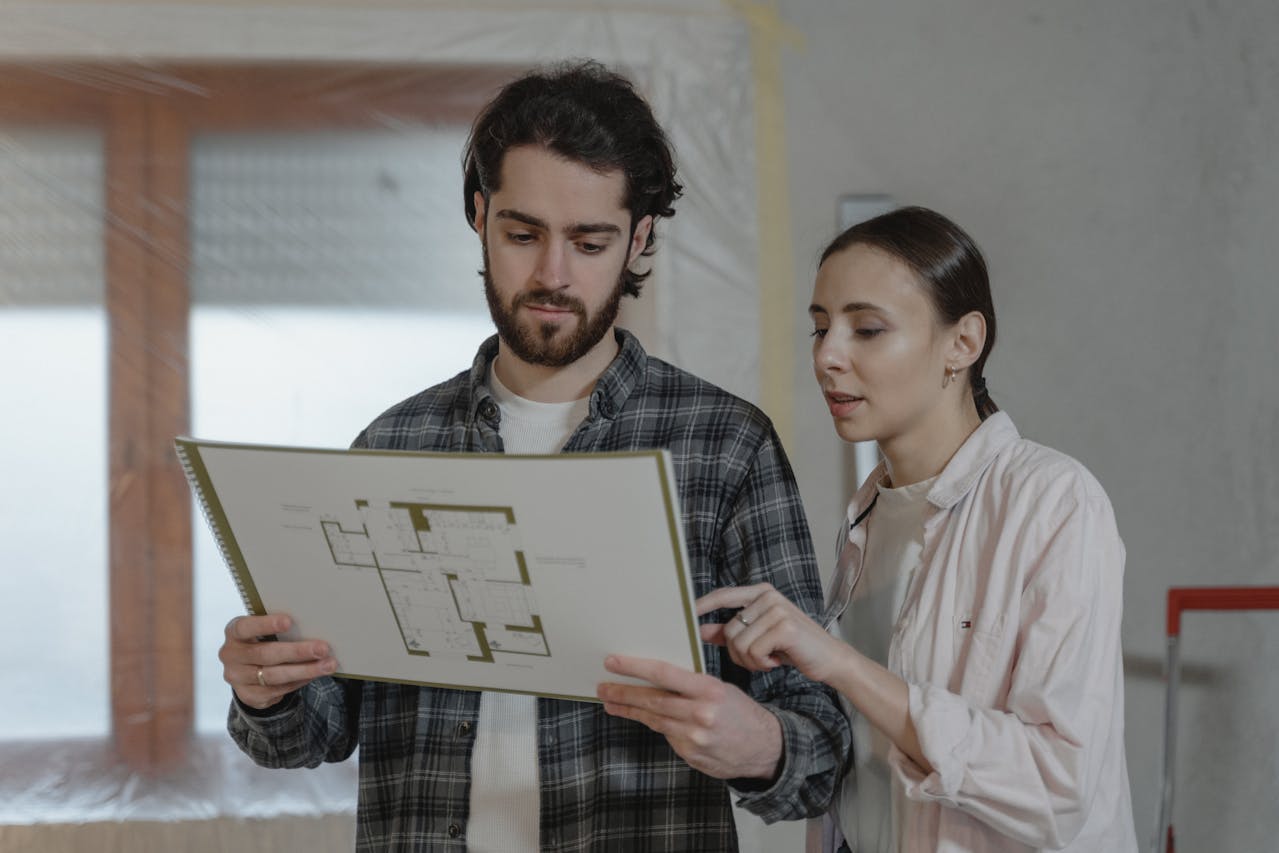When buyers explore new properties, the layout often shapes their first impressions more than finishes or décor. A well-designed floor plan can influence how people picture their daily routines, how families interact, and even how long they plan to stay in the home. This factor is especially visible in competitive housing markets, where buyers compare not only price and location but also the comfort and flow of the living space. In San Miguel de Allende real estate, for example, the design of a home can significantly sway decisions, particularly in high-demand areas and historic districts. Listings of homes for sale in San Miguel de Allende Centro, for example, often highlight not only charm and location but also how the floor plan enhances daily living.
Buyers rarely make decisions on square footage alone. Instead, they look at how the space is arranged and how it feels. The balance of private and shared areas, the ease of movement, and the connection between indoor and outdoor living all contribute to property value. For sellers and investors, recognizing the weight of these factors can mean the difference between a quick sale at a premium price and a listing that lingers on the market.
Flow and Functionality as Decision Drivers
Homebuyers today seek layouts that feel intuitive. The ease of moving from one room to another often matters as much as the style of finishes. An open kitchen that flows into a living area, for example, allows hosts to cook while still being part of the conversation. On the other hand, poorly connected spaces can make even large homes feel cramped or impractical.
Functionality also affects how different buyers view a home’s potential. Families might prioritize a floor plan that allows parents to supervise children while working in another space. Professionals working from home may look for layouts with quiet, enclosed rooms that can be turned into offices. When the floor plan supports these needs, buyers are more likely to make confident offers.
The Role of Natural Light and Spatial Balance
Natural light plays a central role in how buyers perceive a property. Bright, airy rooms not only appear larger but also create a sense of comfort and warmth. A layout that maximizes sunlight through strategic window placement and room orientation is more attractive than one that leaves parts of the home dim or uninviting.
Spatial balance is equally important. Buyers notice when certain areas of a home feel oversized while others feel underused. A sprawling primary suite paired with a cramped living room can make a home less appealing. The best layouts achieve harmony between spaces, ensuring that each area feels proportionate to its purpose. This balance directly influences both desirability and market value.
Modern Preferences and Lifestyle Shifts
Lifestyle trends have reshaped what buyers want in a home. Open-concept designs remain popular, but many buyers also look for flexible rooms that can adapt over time. A formal dining room might serve as a home office today and return to hosting gatherings in the future. Homes with versatile layouts that can evolve with changing needs often command higher prices.
Another modern preference is seamless indoor-outdoor living. Homes that integrate patios, terraces, or courtyards into the main flow of the house appeal to buyers who value fresh air and social gatherings. These layouts not only meet lifestyle expectations but also differentiate a property in a crowded market.
Privacy and Zoning Within the Home
Privacy remains a critical factor in layout appeal. Buyers want homes that balance togetherness with personal space. Bedrooms located away from busy living areas provide a sense of retreat, while separate zones for children, guests, or extended family members add to the home’s versatility.
Smart zoning also enhances resale value. A home that clearly separates private quarters from public areas feels more organized and practical. Buyers recognize this division as a long-term advantage, particularly when thinking about comfort, noise levels, and household dynamics.
Layout Impact on Resale Value
The resale potential of a home is tied closely to its layout. Homes with flexible, well-planned designs attract a broader audience, which often translates into faster sales and stronger offers. Buyers know they can adapt such homes to their own lifestyles without expensive renovations.
Conversely, homes with awkward layouts often require significant remodeling before they meet modern expectations. Even if the property is in a desirable location, poor flow or wasted space can lower its market appeal. Sellers who invest in improving layouts through renovations like opening walls, reconfiguring kitchens, or adding flexible rooms often see strong returns on investment.
Investor and Seller Considerations
For investors and sellers, layout should be a primary focus when preparing a home for the market. Simple changes, such as improving sightlines, increasing storage, or enhancing access to outdoor areas, can elevate buyer interest. Even modest modifications can create a sense of spaciousness that appeals to a wide range of buyers.
In high-demand markets, where buyers weigh multiple options, layout can serve as the deciding factor. A property that feels effortless to live in often outshines others, even if the price is higher. Sellers who recognize and highlight these features in marketing materials position their homes for stronger negotiation power and faster closings.

