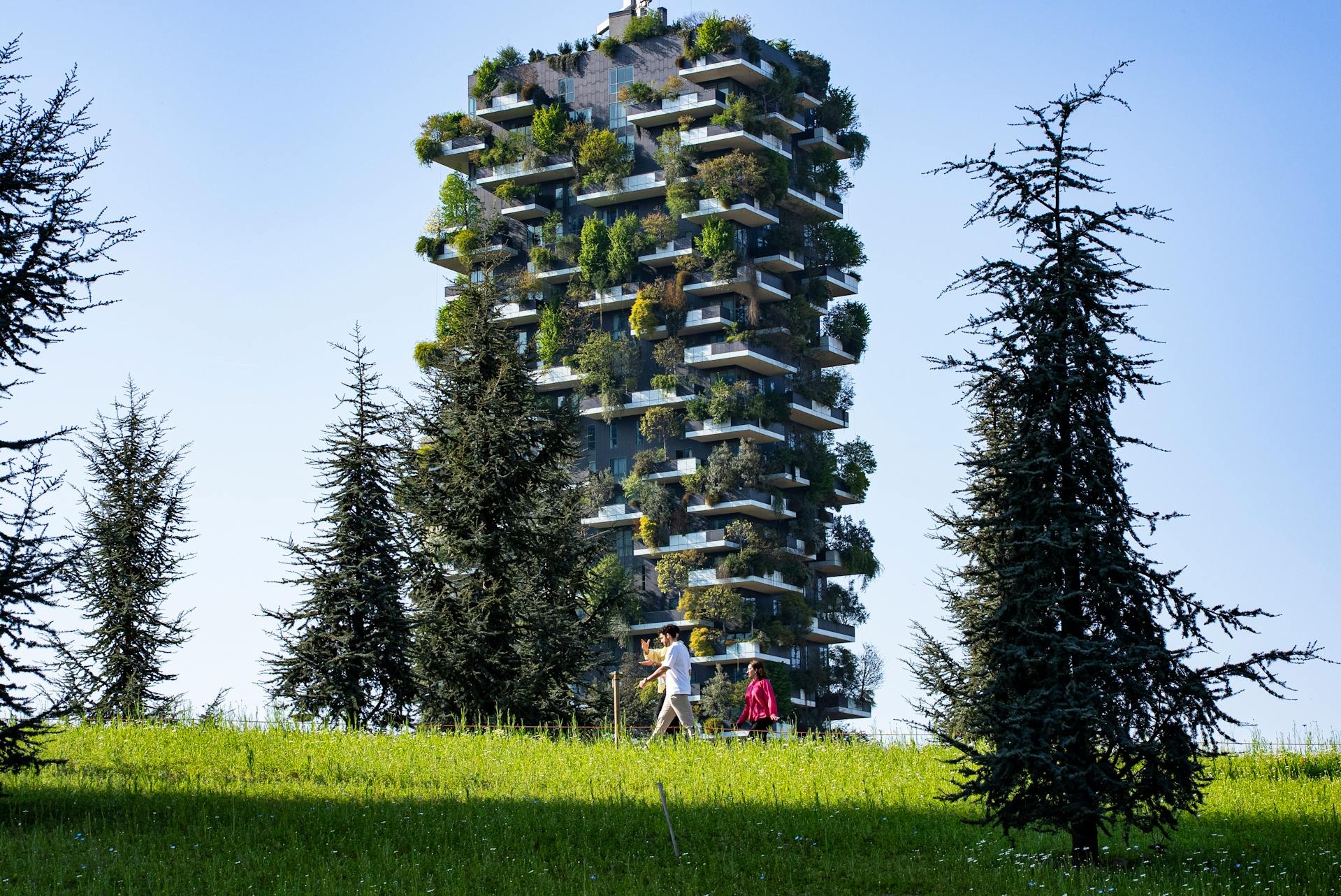In contemporary architecture, sustainability is no longer a niche concern or an optional upgrade—it is an essential design principle that must be integrated into every phase of a project. Architects and planners are rethinking how buildings are constructed, how they function, and how they interact with their surroundings. The most successful sustainable buildings do not rely solely on add-on technologies; instead, they incorporate sustainability through every layer—starting with material choices, continuing through facade systems, and extending all the way to the integration with the site itself.
Rather than treating sustainability as a checklist, today’s architects are embracing a layered strategy that emphasizes performance, resilience, and environmental responsibility. For those learning about this evolving approach, even simple architectural websites like KD Architects can provide a useful glimpse into how firms communicate their sustainable philosophies and design considerations. Exploring the visual and conceptual language used across platforms like these is a great way to understand how eco-conscious thinking is conveyed to both clients and the broader public.
Building Materials: The Foundation of Environmental Impact
Material selection is one of the earliest and most critical decisions in sustainable architecture. The embodied carbon in traditional materials like concrete and steel contributes significantly to global greenhouse gas emissions. As the climate crisis intensifies, architects are turning to low-impact alternatives such as cross-laminated timber (CLT), rammed earth, recycled metals, and bio-based composites. These materials often offer more than just lower emissions—they are also renewable, more easily sourced locally, and better aligned with long-term building performance goals.
Durability and maintenance are also key. A material that is long-lasting and easy to repair reduces replacement frequency, lowering both economic and environmental costs over time. Designers must weigh aesthetic, functional, and ecological attributes in equal measure to create building envelopes that are sustainable from day one through decades of use.
Facade Design as a Performance Driver
The facade is where the art and science of sustainable design often collide. It’s the building’s first interface with its climate and surroundings, and its performance has a direct impact on thermal comfort, daylight access, energy consumption, and even occupant health.
Innovative facade strategies include passive solar shading, double-skin systems, and adaptive materials that respond to environmental conditions in real time. For example, a well-positioned overhang can reduce solar gain in the summer while allowing lower-angle winter sunlight to enter freely. Similarly, high-performance glazing with low-E coatings can maintain thermal balance while preserving visibility and natural light.
Vegetated facades and green walls are growing in popularity as part of a broader biophilic movement. In addition to enhancing aesthetics and air quality, they improve insulation and act as a buffer against urban noise. Some facade systems now integrate solar panels, turning the building skin into a clean energy source.
Ultimately, facades are no longer static barriers—they’re becoming intelligent systems that help buildings breathe, adapt, and conserve.
The Site as a Sustainable Asset
Sustainable design doesn’t stop at the building envelope. A thoughtful approach to site integration ensures that architecture works with—not against—the natural landscape and existing conditions. Site analysis should include factors like solar orientation, prevailing winds, stormwater movement, native vegetation, and soil permeability.
By orienting a building to optimize passive heating and cooling, architects can significantly reduce reliance on mechanical systems. Introducing bioswales, green roofs, and permeable paving helps manage stormwater naturally and supports biodiversity. The use of indigenous plants reduces water consumption and maintenance while enhancing ecological resilience.
Public and semi-public outdoor spaces, when well-designed, promote social cohesion and psychological well-being. Terraces, gardens, and walkways extend the living environment beyond the walls of the building, encouraging occupants to interact with nature on a daily basis.
A Layered Approach to Sustainable Value
The most impactful sustainability strategies don’t come from a single solution—they arise when each layer of the building supports the next. Material choices affect the thermal performance of the facade; the facade design impacts how the site is experienced; and the site strategy influences everything from building shape to resource flow.
This layered thinking leads to synergy rather than compromise. For instance, choosing a low-carbon material like timber supports lighter structural loads, which in turn allows for more flexible and efficient layouts. A green roof not only reduces heat gain but can double as a usable outdoor space. Each decision reinforces the sustainability of the others.
Moreover, a layered approach encourages long-term thinking. Instead of aiming for short-term energy savings, architects who design across layers create buildings that adapt, endure, and regenerate. These are spaces that serve communities not just today, but for generations.
Looking Ahead
Sustainability is no longer confined to the realm of innovation—it’s now a baseline expectation. Architects and designers are tasked with creating structures that consume fewer resources, produce fewer emissions, and offer better quality of life. And this must be achieved not through isolated features, but through integrated systems that work together from the inside out and the outside in.
Whether through the tactile materiality of a timber wall, the precision of a climate-responsive facade, or the quiet intelligence of a site plan that captures rainwater and channels breezes, each element plays a role in shaping a more sustainable built environment. It is this holistic attention to every layer that defines the future of responsible architecture.

