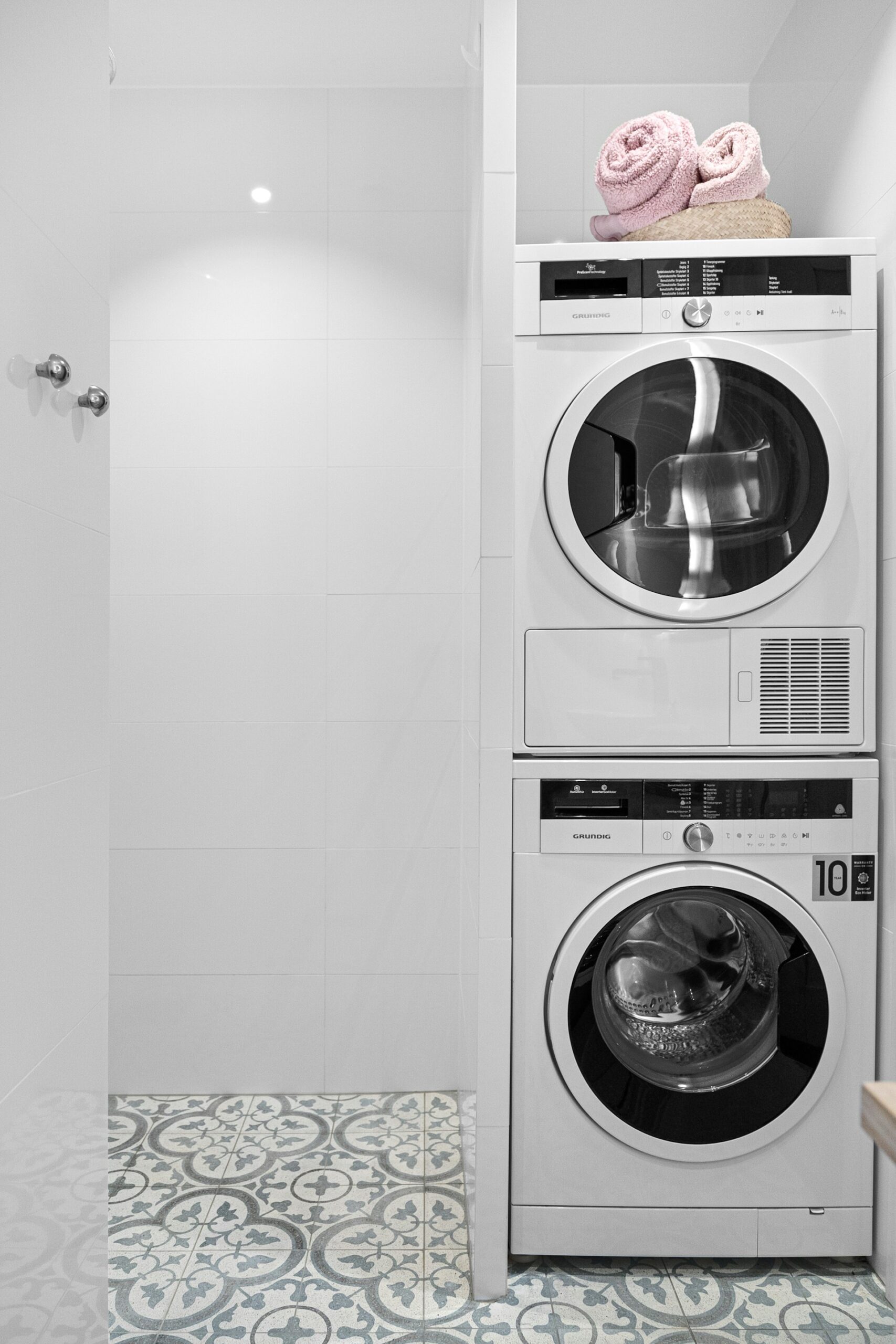Laundry rooms are getting more love than ever, and it’s well-deserved. From stylish storage to soft lighting and tiled backsplashes, these spaces are becoming little design gems. But even the most Pinterest-worthy laundry room needs to work behind the scenes. That means thinking beyond how it looks and planning how it functions over time.
Your laundry room doesn’t just serve the washer and dryer. It’s often where boilers live, where plumbing lines run, and where professionals may need access during emergencies or repairs. So when you design your laundry room, be intentional. Design for beauty, but also for access, safety, and easy servicing.
Make Sure There’s Access for Boiler Repair
If your boiler is tucked into a corner of your laundry room, you’re not alone, it’s a common setup in many homes. But while it might seem like a smart space-saving move, it can quickly become a headache if you don’t plan ahead. Boilers require regular servicing, and when something goes wrong, technicians need clear access to panels, valves, and ventilation systems.
A boiler that’s boxed in might look tidy, but it can turn a quick fix into a costly, time-consuming job.
Whether you’re upgrading or redesigning, consider how easy it will be to schedule and complete a boiler repair. Smart design isn’t just about the now, it’s about making maintenance simple in the years ahead.
Full Access to the Washing Machine
Most of us only interact with the front of the washing machine, loading clothes, adding detergent, and pressing start. But when something breaks, technicians often need access to the back of the unit, the water connections, or the base panel. If your washer is boxed into a built-in cabinet or crammed into a corner, washing machine repairs can get tricky fast.
Designing your laundry room with long-term access in mind can save time, money, and frustration. Leave enough clearance behind and around the machine so it can be pulled out if needed. Consider using sliding platforms or removable countertop panels for easier movement.
And if you’re stacking units, make sure you can still reach everything safely. Your laundry room should make life easier, not harder, when things go wrong. Planning ahead gives you both the sleek look and the functionality you’ll need later.
Prioritize Plumbing and Drainage Design
Your laundry room’s plumbing system does a lot of heavy lifting, but it’s easy to overlook when you’re focused on finishes and layout. Good design should make sure shut-off valves, hose connections, and drainage areas are easy to reach, not buried behind a wall or trapped under cabinetry.
Future you and your plumber will appreciate smart placement. Exposed or neatly concealed but accessible shut-offs let you act fast in case of a leak. A sloped floor toward a drain can prevent water damage if your washer overflows. And clear pipe routing makes routine maintenance far easier.
Work with a licensed plumber during your renovation to plan everything out right. Behind-the-wall choices matter just as much as tile colors or cabinetry. Great design always balances beauty with behind-the-scenes functionality, because even the prettiest room can become stressful if it’s not built for real-life use.
Designing your dream laundry room isn’t just about style, it’s about smart planning. From boilers to plumbing, thinking through access and functionality ensures your space stays beautiful and practical. A little foresight now means fewer headaches later, and a laundry room that truly works for you, day in and day out.

